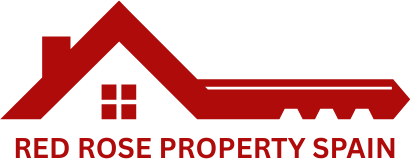 Detached Villa for sale in Turre, Turre
Detached Villa for sale in Turre, Turre**VILLA TO RENOVATE, NO OFFERS ACCEPTED, FOR SALE PRICE ONLY**
This spacious and adaptable villa in the heart of Turre offers a unique opportunity for buyers seeking a home with generous proportions and renovation potential. The property is arranged over two levels, each with its own entrance and designed to function independently or as a unified residence.
The ground floor features a welcoming living-dining area with a wood-burning fireplace, a practical kitchen, three large bedrooms, and a full bathroom. Additional conveniences include a storage room and a dedicated laundry space.
Upstairs, accessed via a wraparound porch and enclosed terrace, you'll find another expansive living-dining room with its own fireplace, four well-sized bedrooms—including a private suite—and an additional full bathroom. A loft space, reached by an internal staircase, adds valuable extra room and flexibility to the layout.
With open views across nearby green areas and children's playgrounds, this property is ideal for large families looking to personalize their future home. With thoughtful renovations, it has the potential to become a truly exceptional residence.
Contact us to arrange a viewing
* 2 floors
* Build Size 272 m²
* Plot Size 324 m²
* Mains Water
* Mains Electric
* Telephone Possible
* Internet Possible
* Private Terrace
* Parking
* 10 minutes drive to the beach
* 5 minutes drive to the shops
* Refuse fees: €205,60 per annum
Features
Private Terrace
Community Fees: €0 / monthly
Basura Tax: €0 / annually
IBI Fees: €0 / annually

Highlights
Reference
R5203630
Price
€215,000
Location
Turre
Area
Almería
Property Type
Detached Villa
Bedrooms
7
Bathrooms
3
Plot Size
324 m2
Built
272 m2
Terrace
0 m2
More Information





























